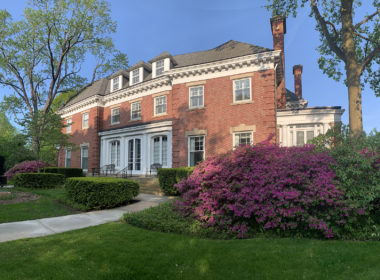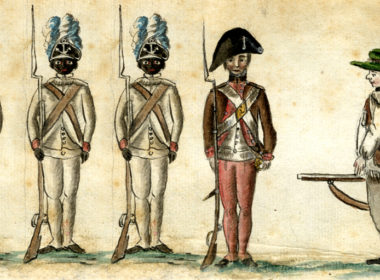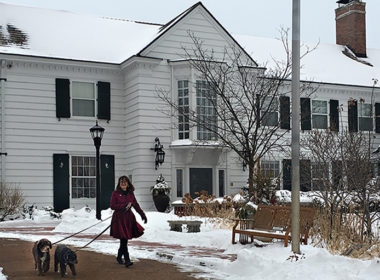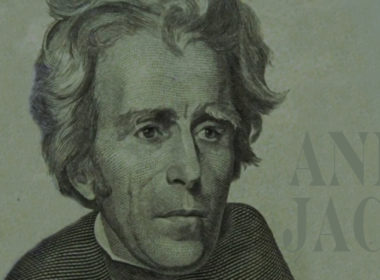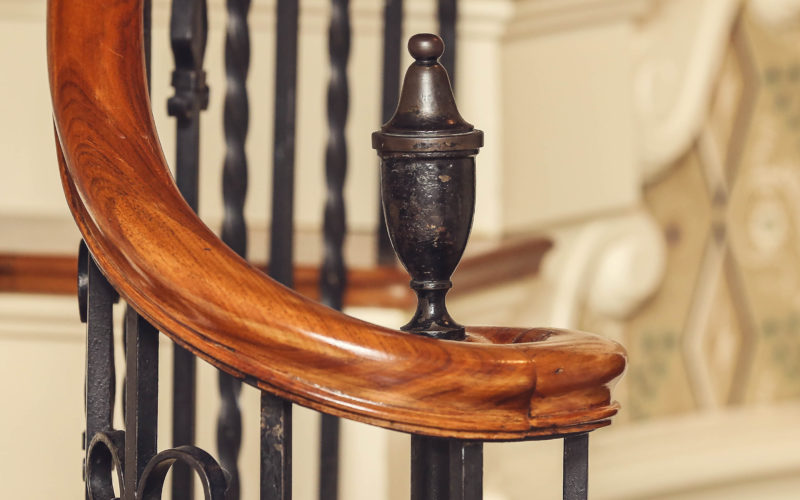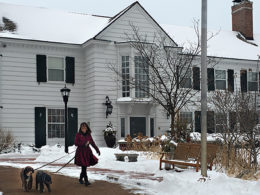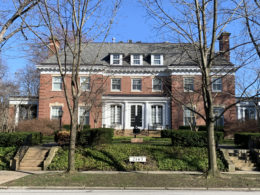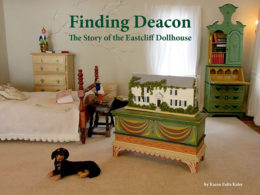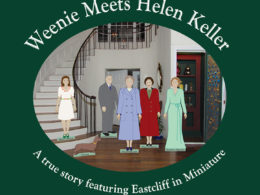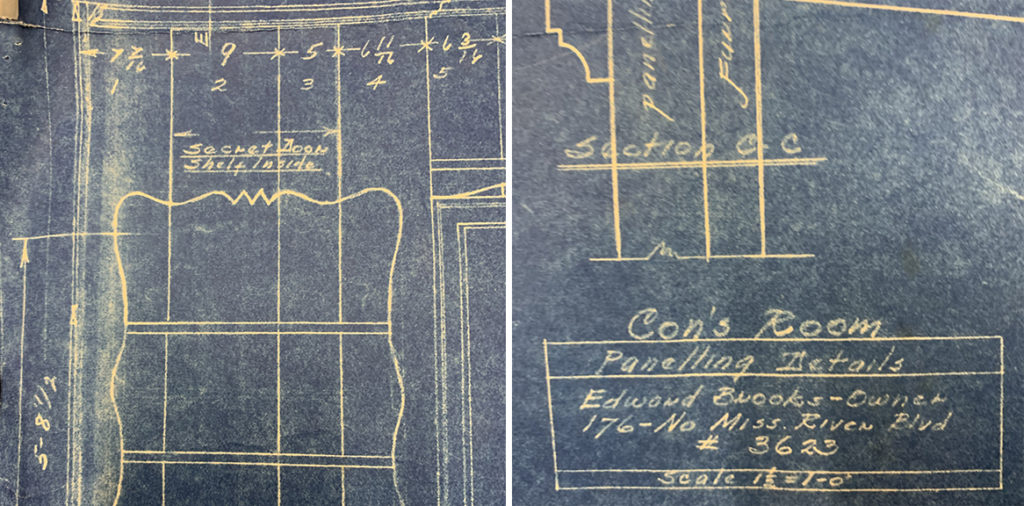
Eastcliff was designed by Architect Clarence H. Johnston Jr. in 1921. He designed a major addition in 1930. Those plans included adding paneling to the bedrooms of the two older sons, including special secret compartments in each room.
Architectural drawings are stored in the University of Minnesota engineering archives.
After Eastcliff was donated to the University of Minnesota, floor plans were drawn in 1960 of the existing layout.
As described in Eastcliff: History of a Home, there were changes to bathrooms in the 1960s, a renovation of the dining room and transformation of the servants’ quarters into a catering kitchen and office in the 1980s, an ADA bathroom improvement in the 1900s, the addition of and elevator in the early 2000s.
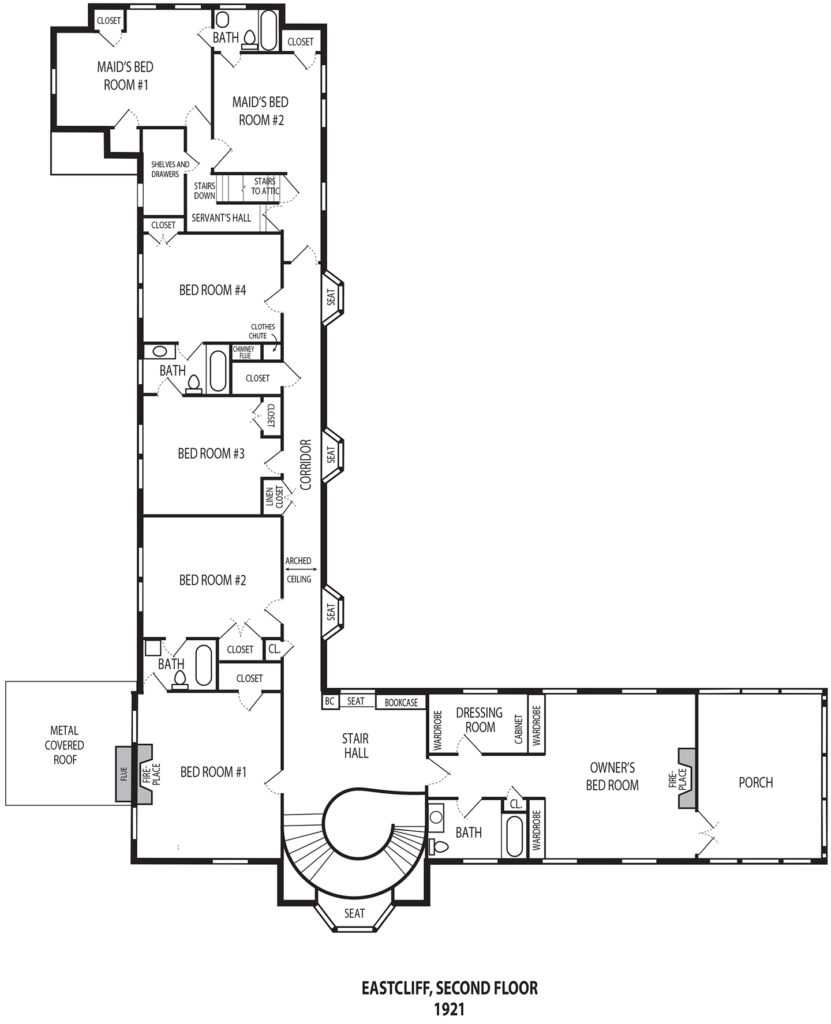
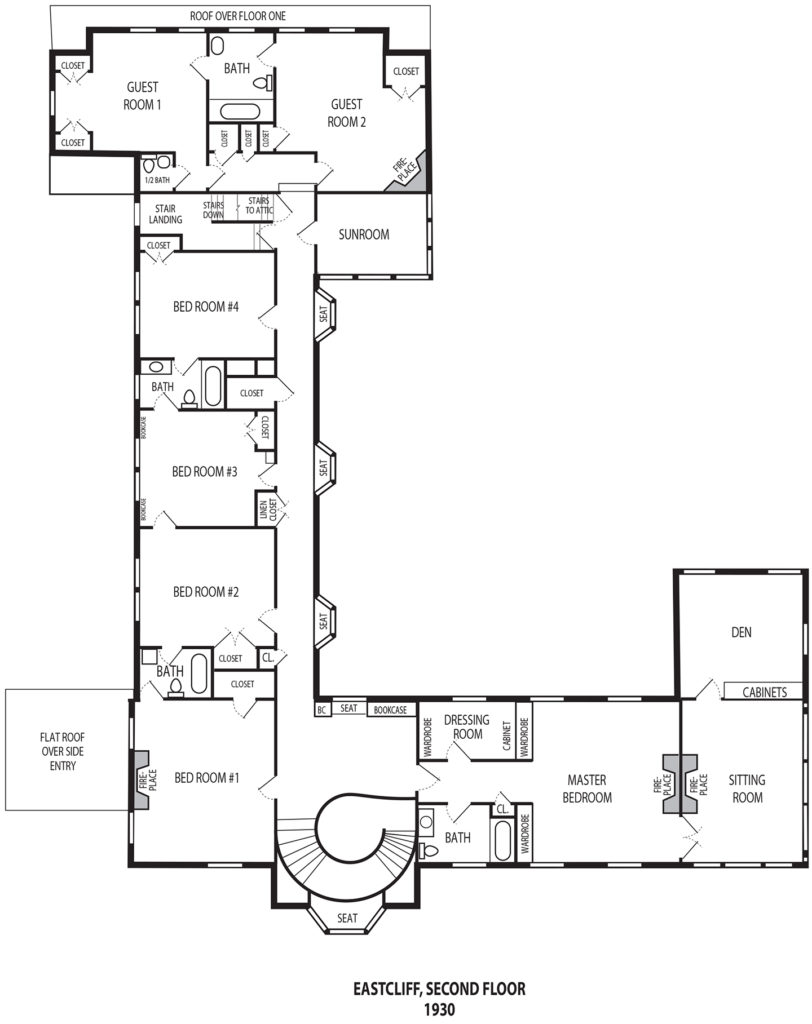
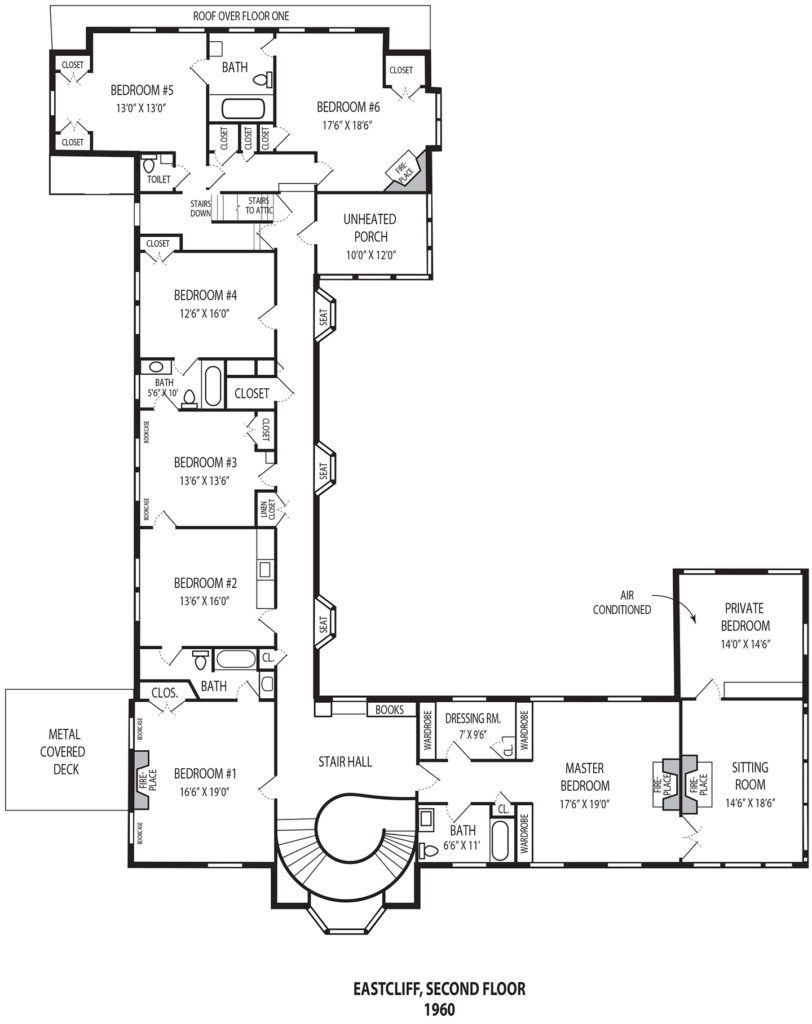
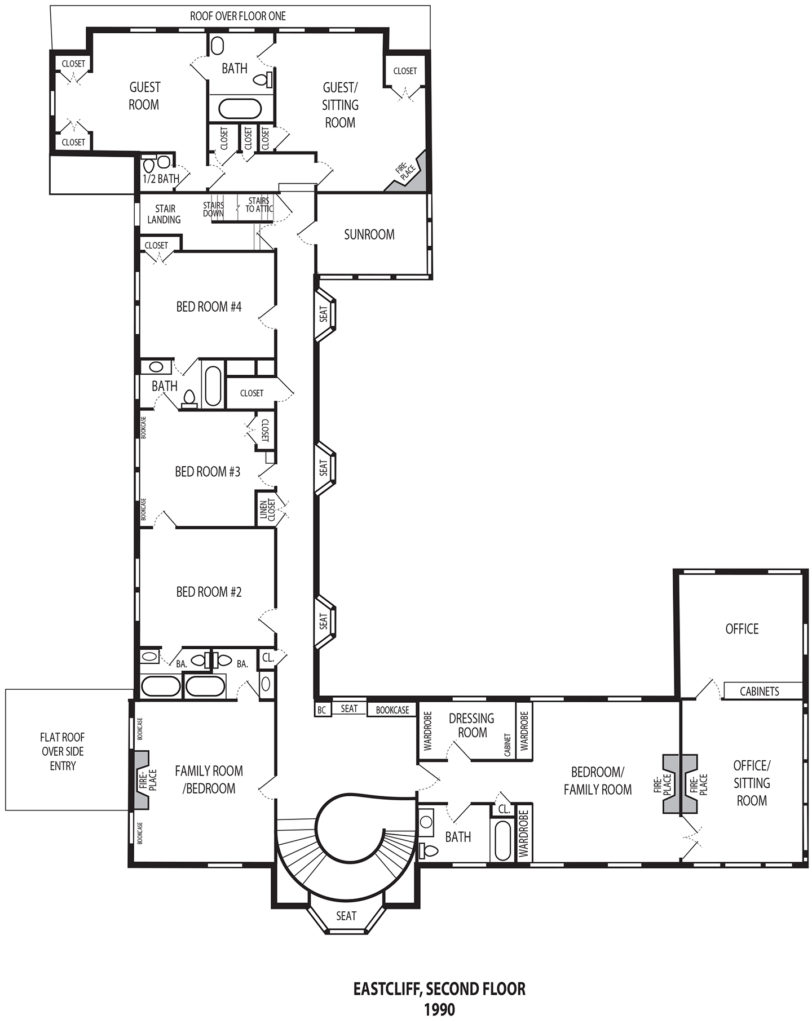
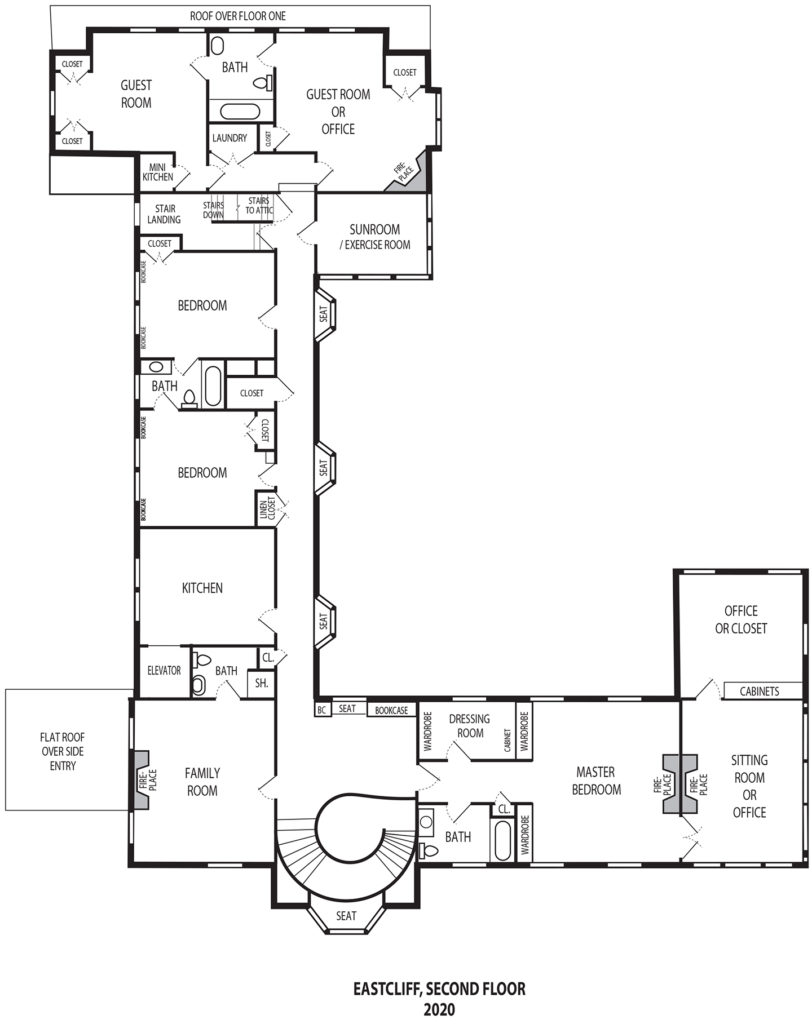
Following is a pdf file with higher resolution versions of all the Eastcliff floor plans (drawn by and copyright Karen Kaler).

